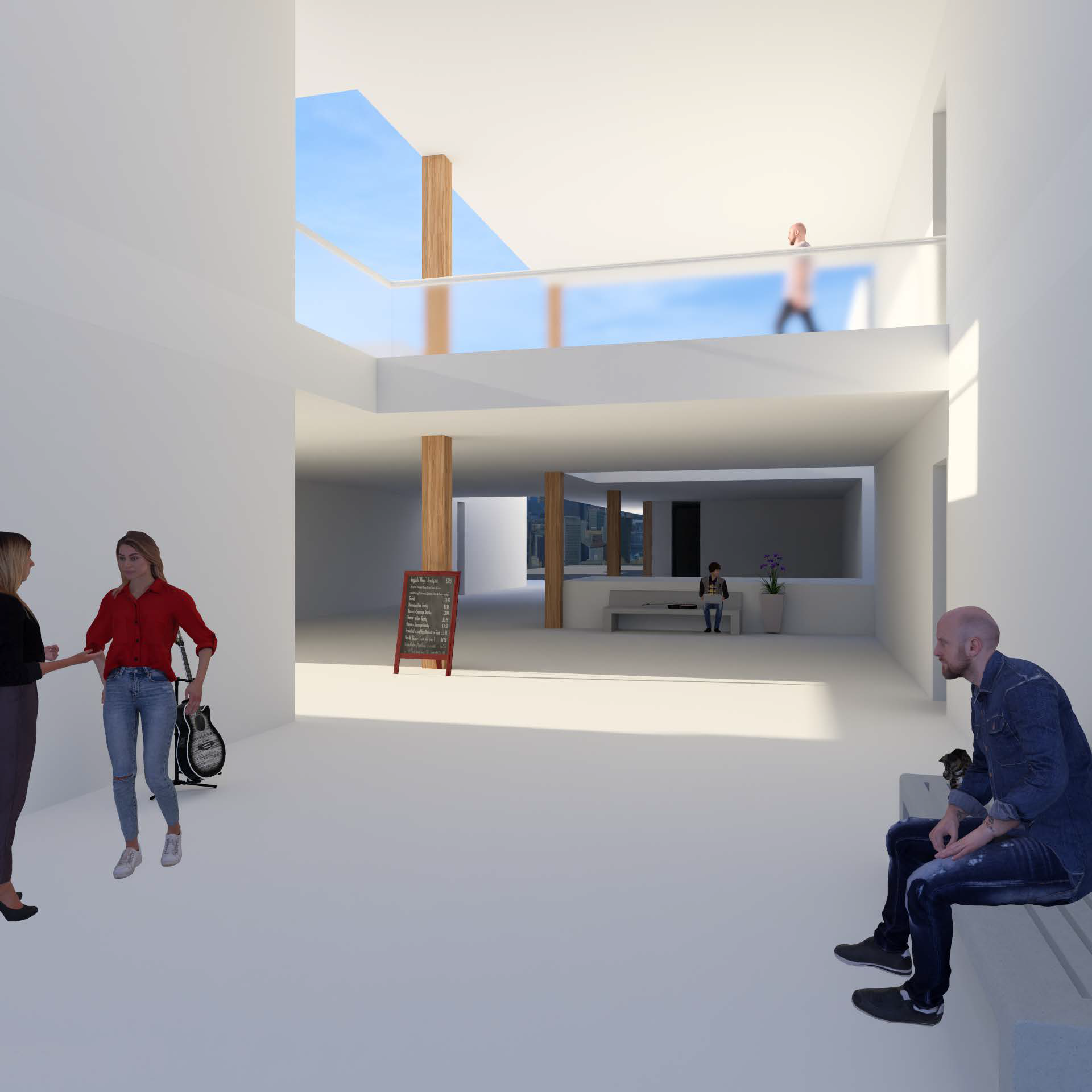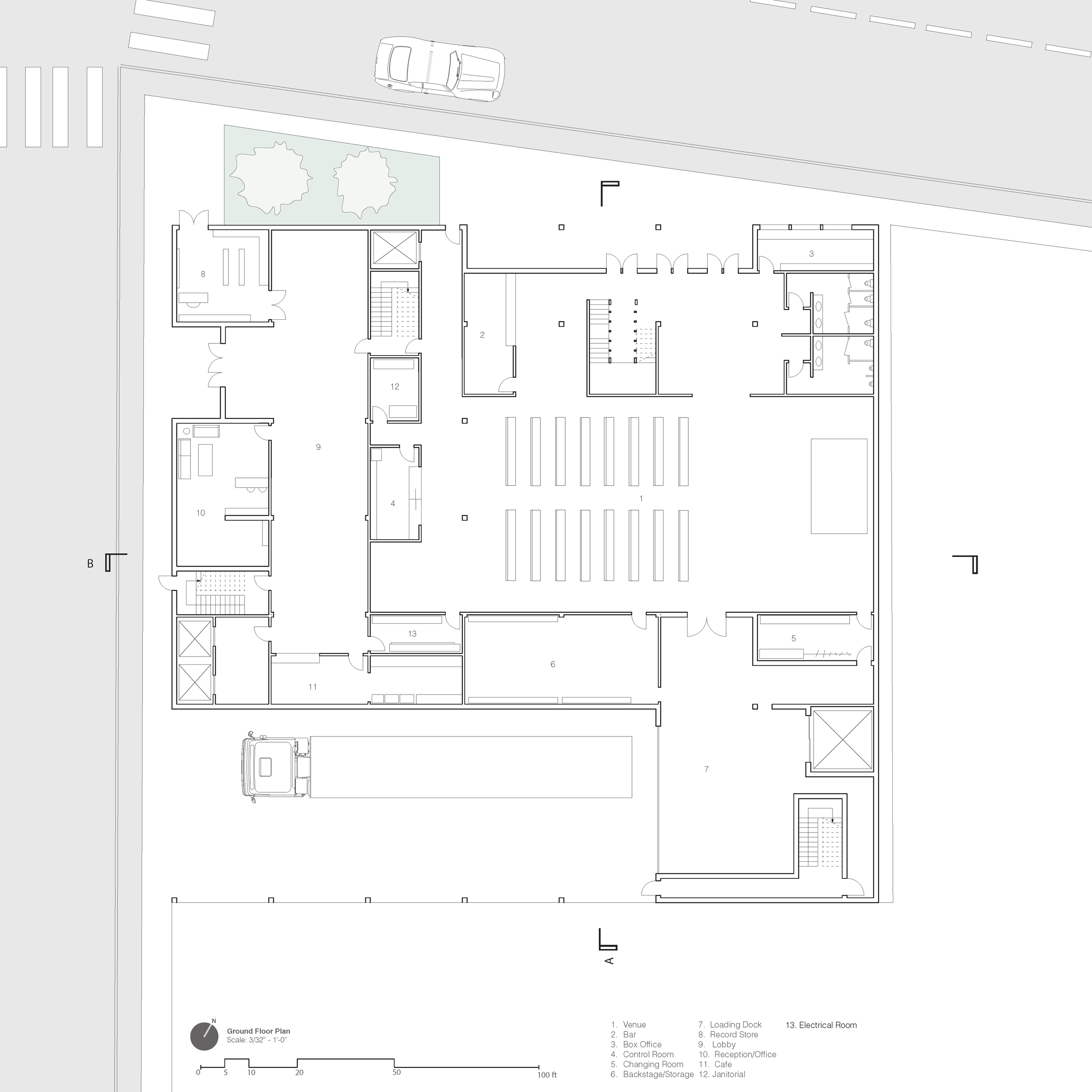The Building was chose on a site that is in close proximity to the Los Angeles State Historic Park-a newer but iconic space for music in the city. Taking from the inspiration of the site, I want to create a resource hub for artists that come and go—supporting the full cycle of music: living, producing, performing, and teaching.
The program includes four components: residential units, production spaces, classrooms and offices, and a performance venue. The main challenge was fitting all these programs into one building while addressing their different needs for acoustic control, spatial flow, and environmental access. To solve this, I used a subtractive design strategy tailored to each program. The performance venue forms the foundation—since it demands the most space and the highest volume of public traffic, I carved out a large entry and an expansive interior for performances and gatherings.
Moving up, the residential spaces required a more open and airy approach. Smaller, more frequent subtractions allow light and air into these upper levels, while also creating communal spaces in between for collaboration and social interaction. The recording studios, needing the most acoustic control, are embedded in the center of the residential zones—using bedrooms and hallways as a sound buffer, like an egg yolk protected by the egg white. This setup isolates the studios from both the performance space below and the outside. Classrooms and offices serve as another buffer layer between the loud lower level and the quiet studios above. This arrangement creates a natural acoustic gradient from public to private, loud to quiet.
Structurally, I chose mass timber on a 20-by-20-foot grid. Timber not only supports sustainability but also has natural sound-absorbing properties that benefit the acoustic needs of the building. Finally, I designed three different unit types to accommodate solo artists and groups—each providing full amenities and private studio space, allowing them to live and produce music seamlessly in the same environment.
Programs used: Rhinoceros 7, Adobe Suite, Lumion

















